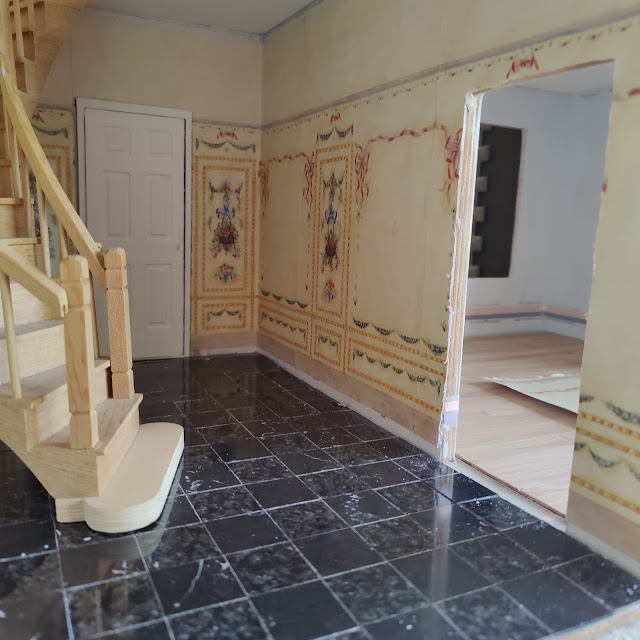Once the tapewiring was done, the decorating has begun. I decided I'd try ceilings - get a textured ceiling done. I used Lomax fine texture additive in my paint, and rolled on at least 2 coats. While the second coat was better, I wasn't liking it. The sanding commenced, as I was going to apply ceiling papers instead. Funny thing, once they were sanded, they were nice! So that is what I'm going to stick with.
The first floor (Living, dining and foyer) has 12" ceilings, and most wallpapers are not that tall, So now I had to make a decision - find and use 12" papers or do chair rails. I've had a challenging time deciding what papers to use, between the ceiling heights and the desire to be somewhat cohesive in the colorways.
I love Itsy Bitsy Mini paper, but hers aren't 12". Brodnax is the perfect height, but not always the perfect pattern/color. Itsy Bitsy Mini won out for the kitchen - a yellow plaster finish. The study got her plaid - I love this plaid!
Living room and dining room are getting Brodnax, and I found a fabulous wainscoting for the Living room as well. Its a World Model white embossed one - my local mini shop owner brought it to my attention.
Foyer was a bit of a challenge, found a creamy swirl pattern that I think will work. Here's how 4 first floor papers look from a side view, as I was contemplating them.
Kitchen in process...
Study is looking nice!
Living room paper and wainscoting set up, with chimney breast I made. Note the marble hearth I plan to use. Paper will go over chimney breast.
So here (yes, after I have the wallpaper on, I decide to take the picture, doh!) is how I made the chimney breast. My first but it gets the job done.
Turned out really nice! Can't wait to get the sconces and wainscoting up:
I have wanted to use these formica tiles for years, and bit the bullet. I bought a Chopper II so I could cut the larger tiles, and then used my Easy Cutter for the small black inserts as needed. These are Tid-Bits that I have had since 2007 - they are no longer available.







































